Studio Space
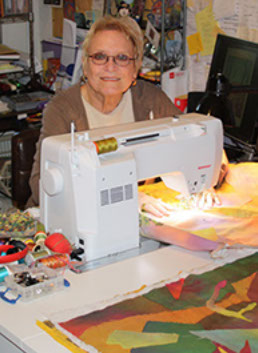 I Think We Are All Curious About How And Where
I Think We Are All Curious About How And Where
Other People Work.
When we first built our house in 1982, I had been quilting for two or three years but did not yet have a lot of “stuff.” My sewing was relegated to the dining room table when it was not in use, or whatever corner I could appropriate. I mostly had to take the sewing projects out to work on them, and then put them up out of the way. We were in a much different stage of our lives at that point, and had three bedrooms upstairs filled with kids… four in all. Within the first couple of years of living here, the oldest child left home. Naturally, I quickly appropriated that room even though it did have to double as a guest room. Luckily, that only happened a few times a year. As kids departed for their own homes, I took over the other rooms. Now, I have all three rooms, with one of them still doubling as a guest room but then… it doesn’t get used much and is mostly used for quilt storage. I also put up my quilt frame in there when hand quilting something.
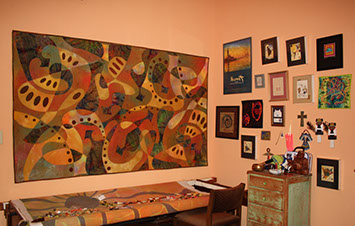 The smallest of the three rooms is my office and houses my art/quilt book library, computer, desk, files and drafting table. The closet in that room is small walk-in that houses fabrics that I plan to use for dyeing. All of the dyeing and painting is done in my garage, which conveniently connects to my laundry room, complete with a sink right by the door.
The smallest of the three rooms is my office and houses my art/quilt book library, computer, desk, files and drafting table. The closet in that room is small walk-in that houses fabrics that I plan to use for dyeing. All of the dyeing and painting is done in my garage, which conveniently connects to my laundry room, complete with a sink right by the door.
It would be nice to have a large studio with contiguous space. For many years my space has been evolving and I am a true believer in the old adage that “necessity is the mother of invention.” Every year or two, I reconfigure the space to conform to my needs and that seems to be working.
Here Is My World, Warts And All.
You can see that while there is some order to my space, it is certainly not pristine. I see pictures of other studios and they are so perfect and orderly. That just doesn’t happen with me.
The first two pictures are what you see when you enter the studio.
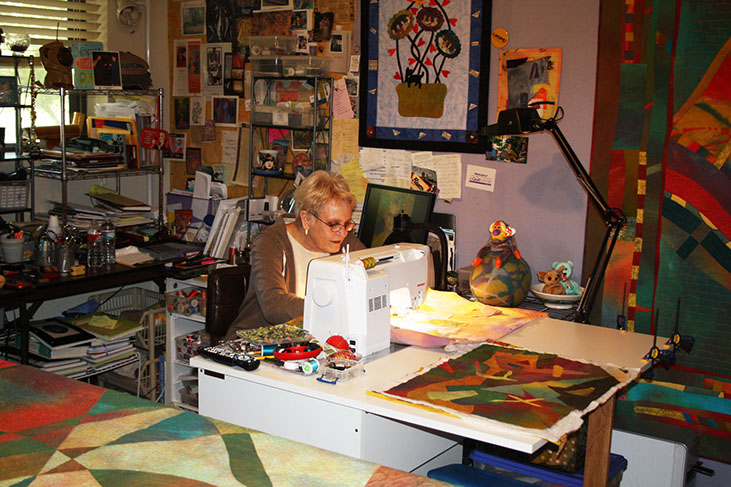
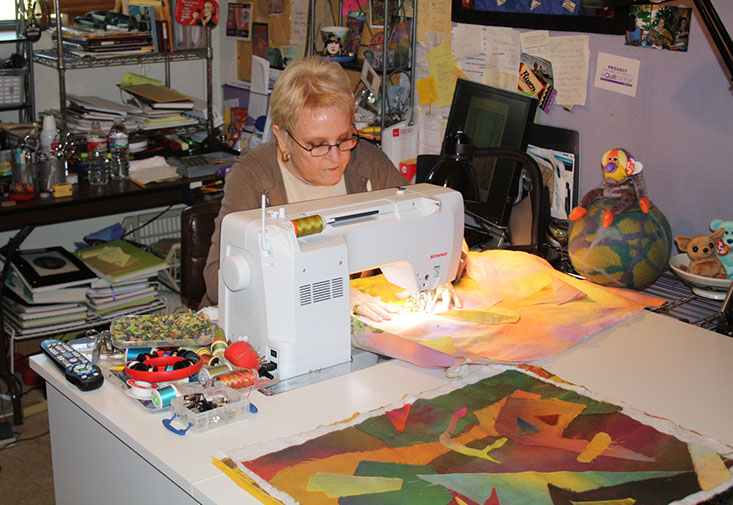
You will note my cutting table in the center, my sewing machines beyond that and a large design wall. On the far wall I have shelf units sitting on a table that hold my thread and other odds and ends. Also on that table is my Big Board ironing board. The area under all of the tables is used for extra storage. The size of this room is approximately 12’ x 14’.
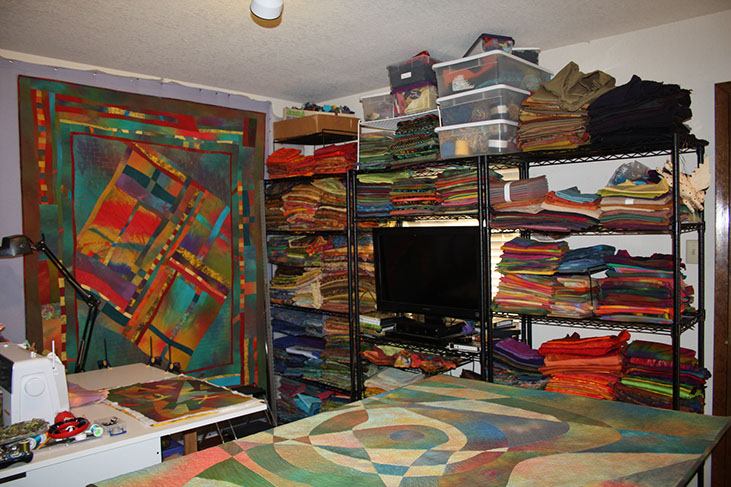
The next picture is what I see when sitting at my machine. I make all this work. I especially like that where I am sitting I can access my computer at all times. This is a blessing and a curse as I am easily distracted. Also, the TV is right in front of me and that can be a distraction as well…in addition to looking at all the fabric……. But when I am on task, that stuff does get blocked out.
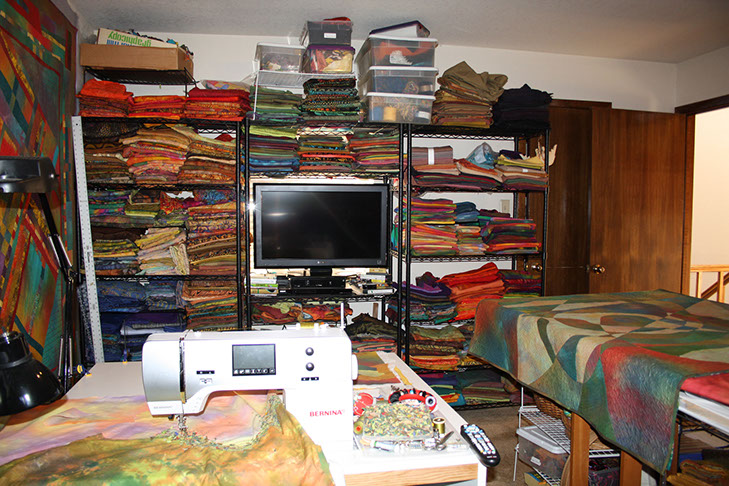
Back to Top
BARBARA OLIVER HARTMAN | 122 RED OAK LANE, FLOWER MOUND, TX 75028 | 972.724.1181 | barbaraohartman@aol.com

